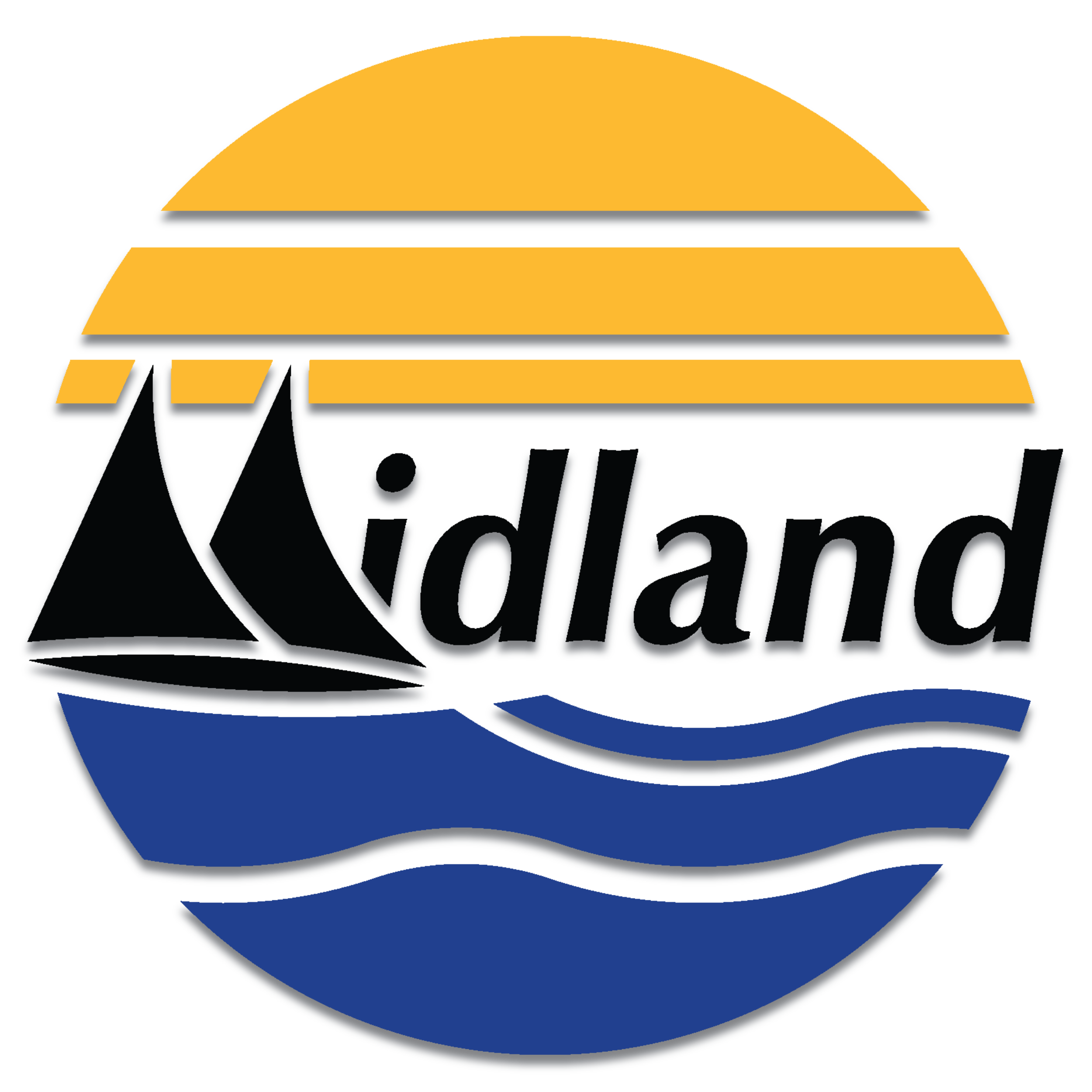Building & Renovating
Looking to build or renovate but not sure where to begin, or what permits or inspections you might need? Find key information on building permits, forms, fees, and more.
We ensure all construction complies with the Ontario Building Code, Town By-laws, and other regulations keeping your project safe and up to standards from start to finish.






