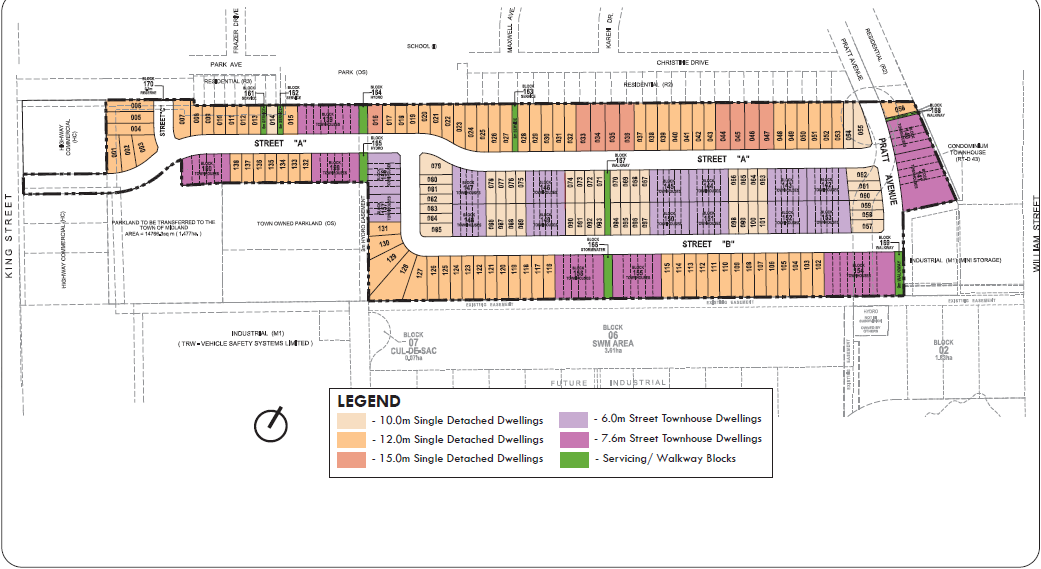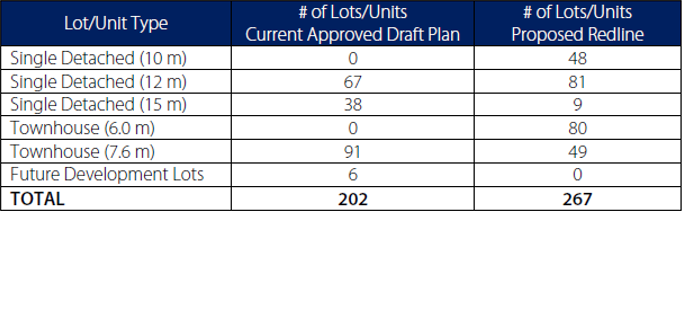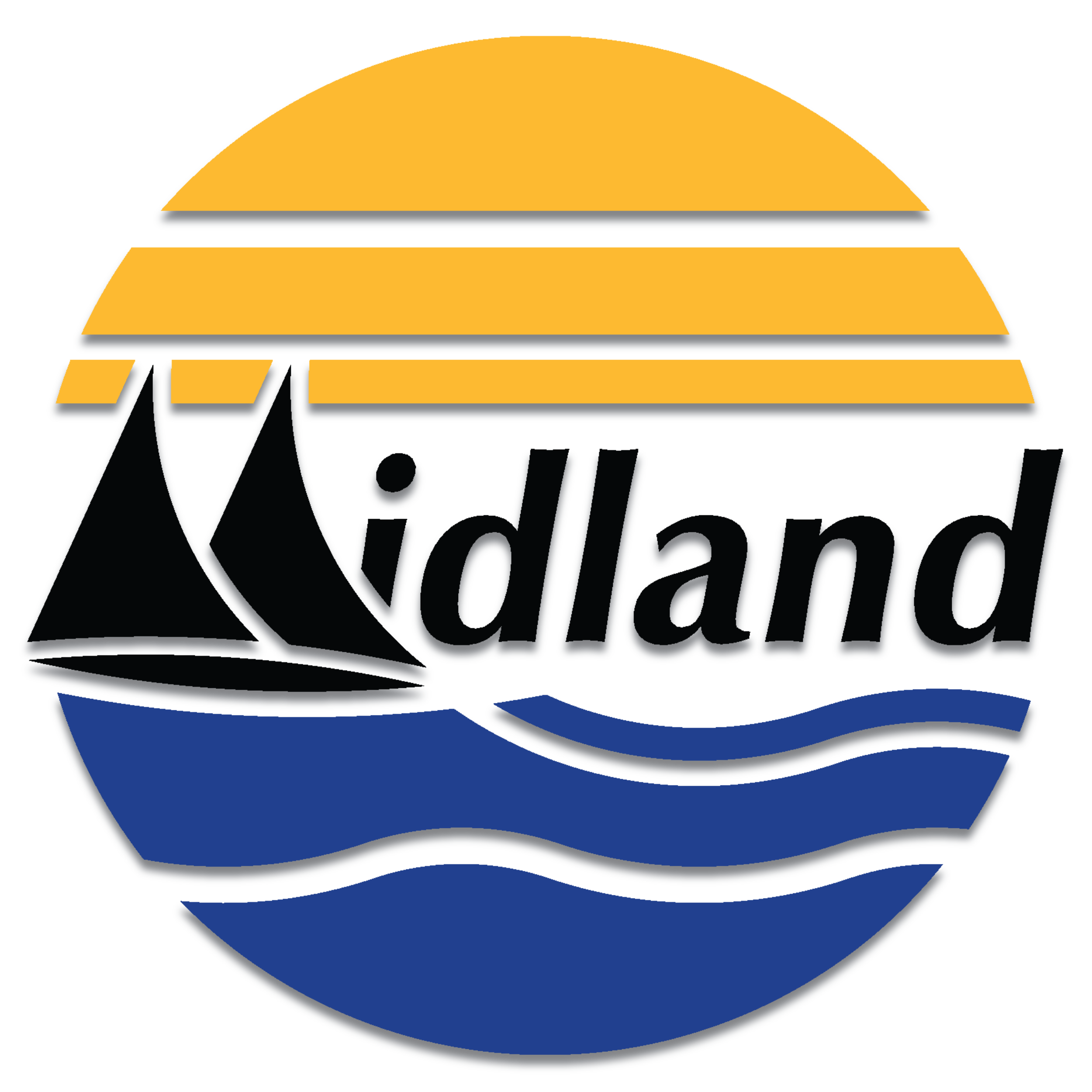823 King Street ZBA-06-20
Planning Application No. ZBA-06-20
Applicant
- Owner: Pratt Developments Inc
- Agent: MHBC Planning (Kory Chisholm)
- Phone: 705-728-0045 ext. 224
- Email: kchisholm@mhbcplan.com

Proposed Development
The application is submitted in conjunction with a redline revision application for Plan of Subdivision application No. MD-T-0108. The applications would relocate the stormwater management pond to the industrial lands to the south of the subdivision (MD-T-0220) and would incorporate additional lands purchased since the time of draft approval, which results in additional lands for residential purposes.
In order to incorporate the additional lands, the layout of the lots needs to be modified from the original approval. To align with the new lot layout, the Zoning By-law Amendment application would rezone portions of the lands for:
- a new Residential Zone Exception – R2-XX to permit a new smaller single detached dwelling lot type with 10 metre lot frontages;
- a new Residential Townhouse Exception – RT-XX to permit a new townhouse dwelling lot type with 6 metre lot frontages;
- the relocation of the stormwater management pond in the current approved Draft Plan of Subdivision to a new proposed centralized pond on lands to the south. The zoning of the current approved pond site will be rezoned from Open Space – OS to Residential Zone Exception – R2-17 to permit single detached dwellings;
- amend the existing Residential Exception – R2-17 Zone to permit a minimum lot area of 330 m2; and
- the Townhouse Exception – RT-9, Residential Zone Exception – R2-16, and Residential Zone Exception – R2-17 to align with the revised lot layout in the Proposed Redline Revision.
Supporting Documents
Status
The Zoning By-law Amendment was approved by Council on December 6, 2023 as By-law 2023-65.


