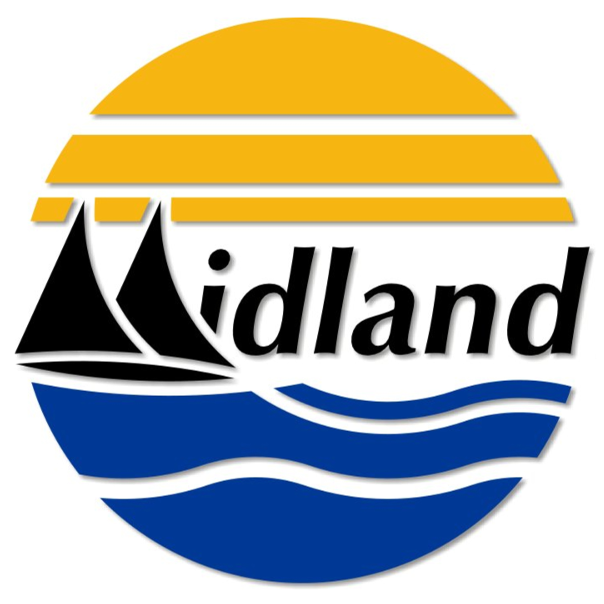The following steps will lead you through the process for determining the zoning of your property. The full version of the Town of Midland Zoning By-law 2004-90 is made available on the Town website which can be accessed by clicking the “Zoning By-Law” button below the mapping window of the Midland Online Zoning Tool application. Please note that confirmation of the zoning of any property and the regulations and zoning provisions that apply should be sought through the Town’s Planning Department, by contacting ext. 2217 and asking for Zoning Information. A Planning First application for a Zoning Certificate can also be obtained, free of charge, to confirm that a proposed construction project will comply with the zoning for that property.
To view the zoning for your property (Please read all instructions before going to the map):
- Enter the address of the property you want to know the zoning for in the Search bar and then select it from the drop-down list of results
- The app will navigate to the selected property in the mapping window and the zoning codes for the property will appear in the Zoning Information section along with the area of each zone
- Alternatively, you can pan and/or zoom within the map to find properties and zoning codes
- Once you have found the property, click on “Highlight” button in the Address Information section to confirm it is the correct property and record the zoning code for future reference
- If there are multiple zone types on a single property, you can highlight the individual zones by clicking “Highlight” beside the zone you wish to feature
- Click the “Zoning By-Law” button below the mapping window to open a copy of Zoning By-law 2004-90 which describes zones by each category (residential, commercial, etc.) in greater detail





